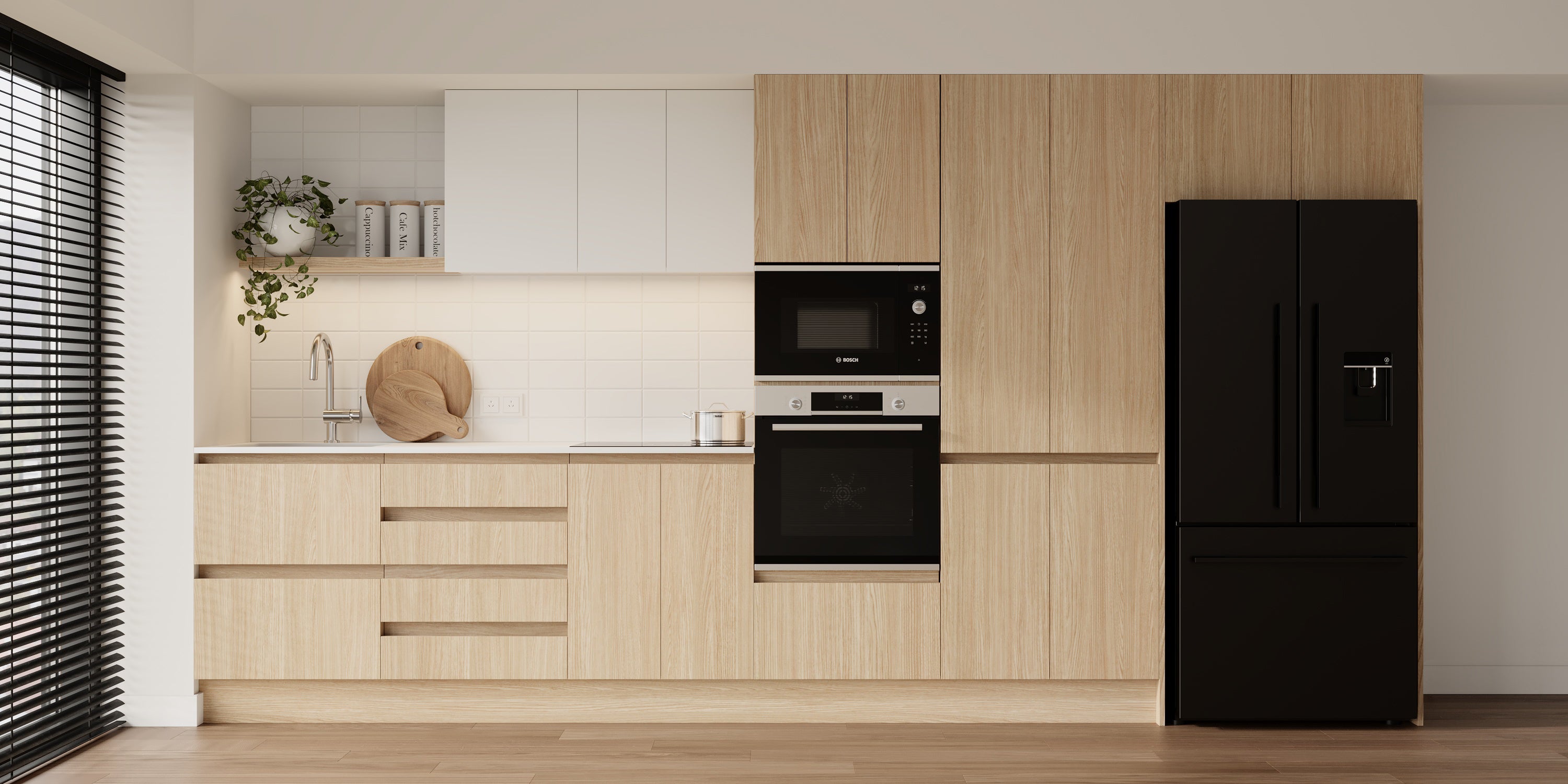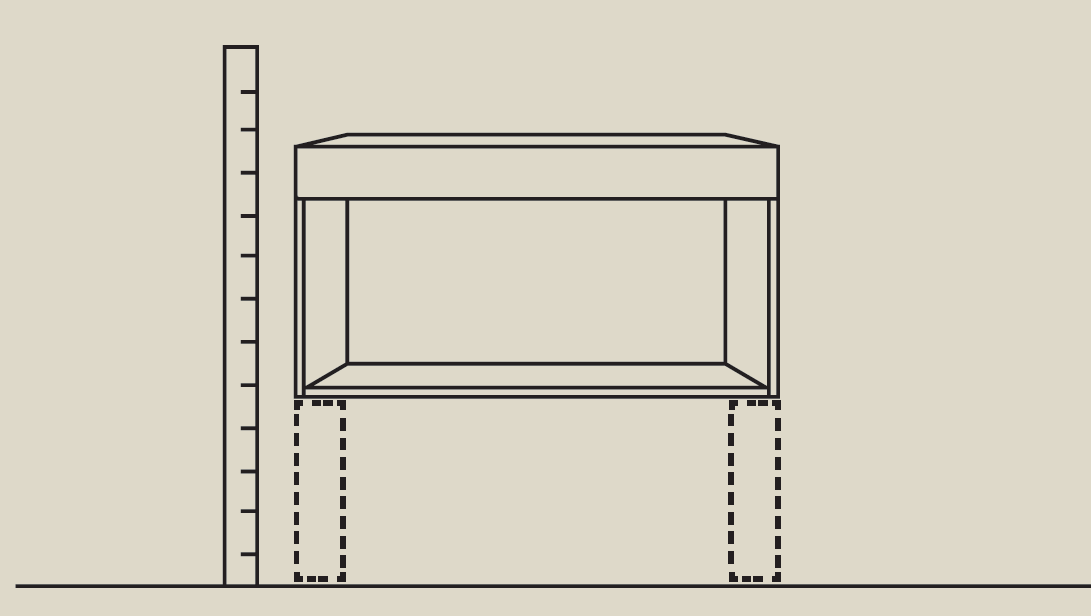
Overview
The majority of your kitchen will be made up of base and tall unit cabinets so this is a very important section to learn how to install your brand new SmartCab kitchen.
Tools & Materials
Steps
1

2
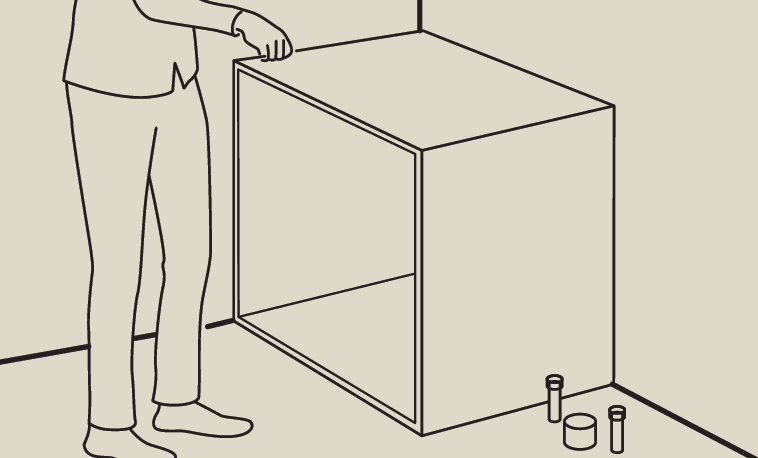
3
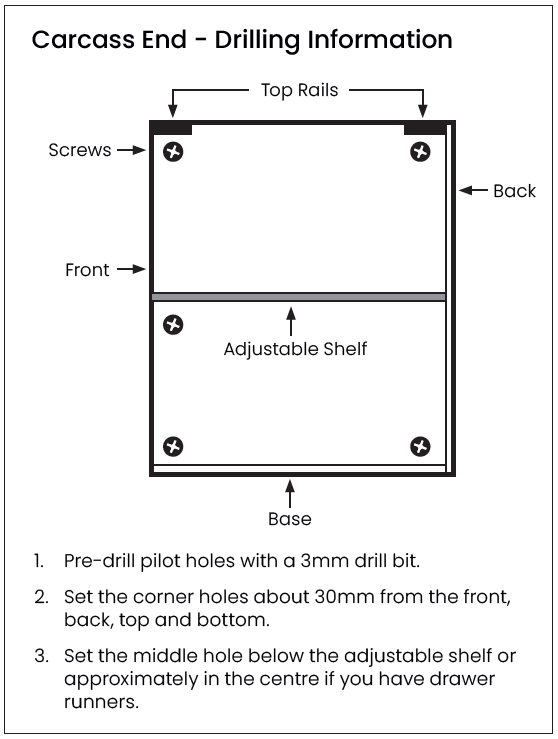
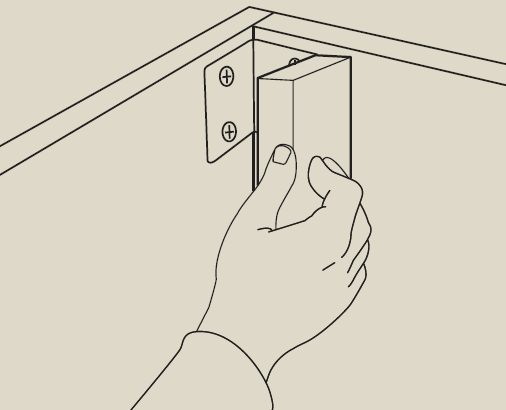
4
5
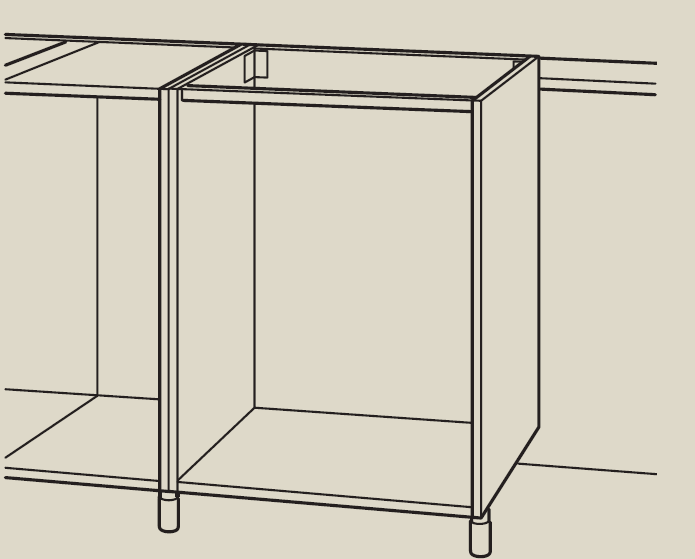
6
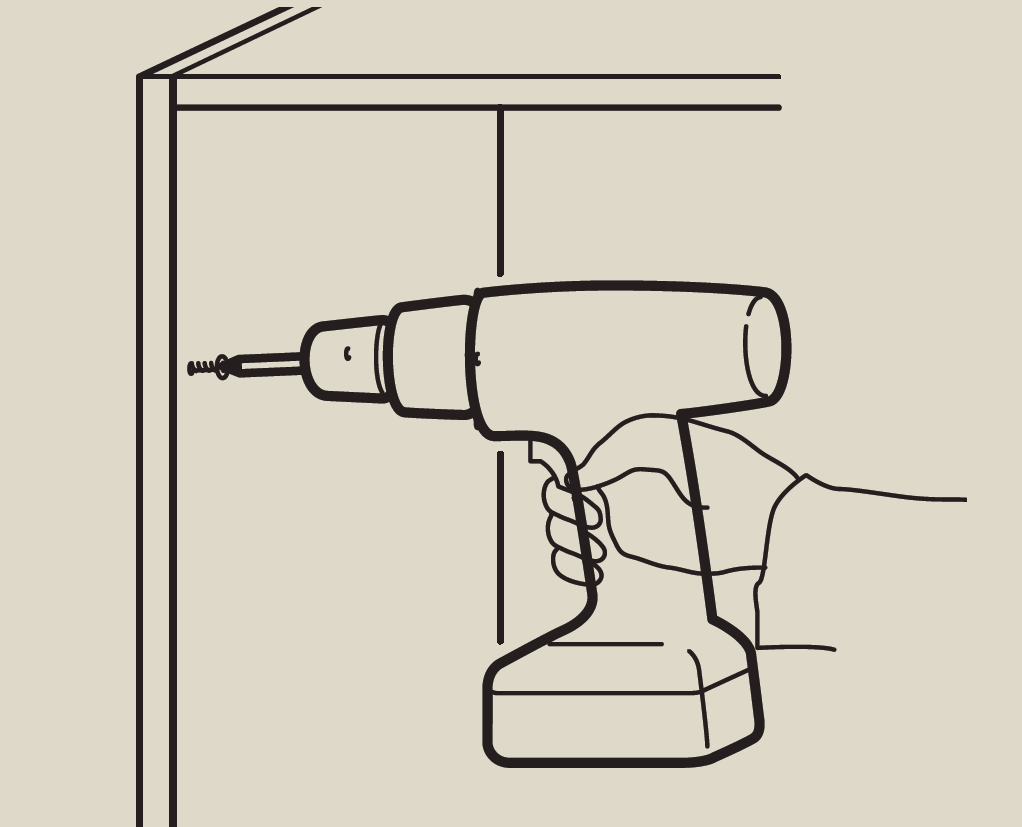
7
height
- Choosing a selection results in a full page refresh.
- Opens in a new window.

