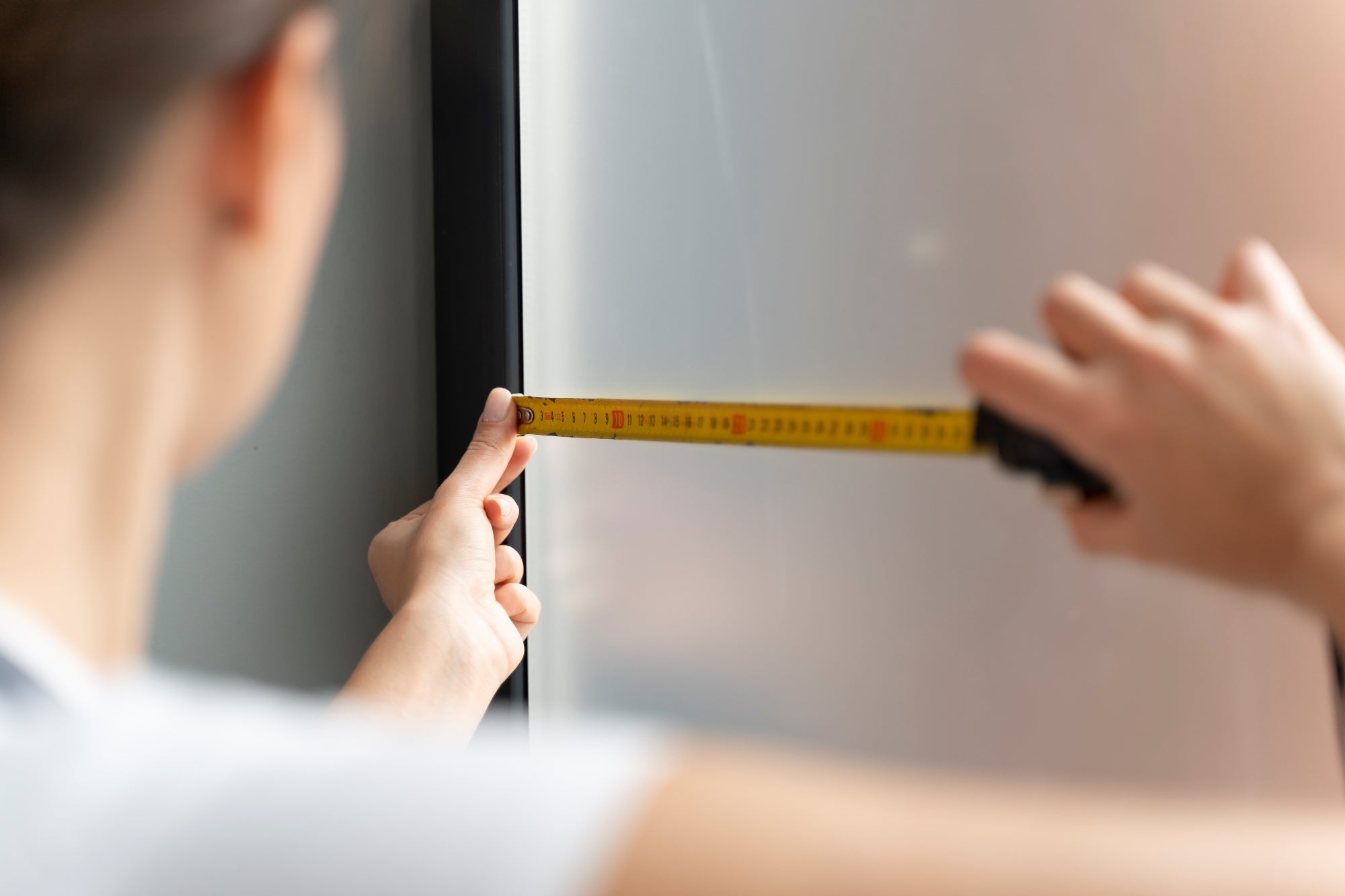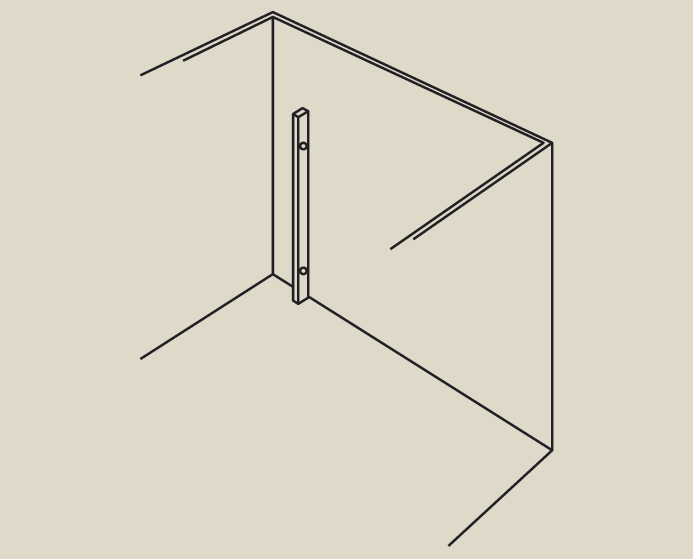
Overview
Prep work makes things much easier during installation. Make sure you complete these steps if you want a smooth and easy process.
Tools & Materials
Steps
1

2
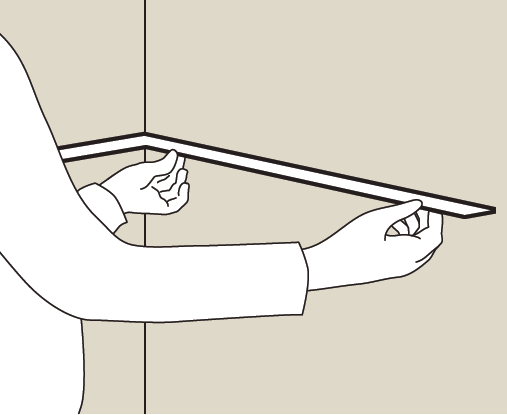
3
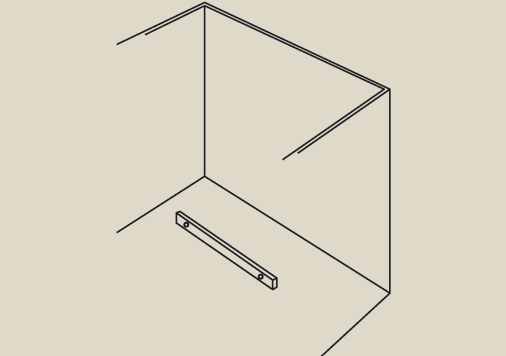
4
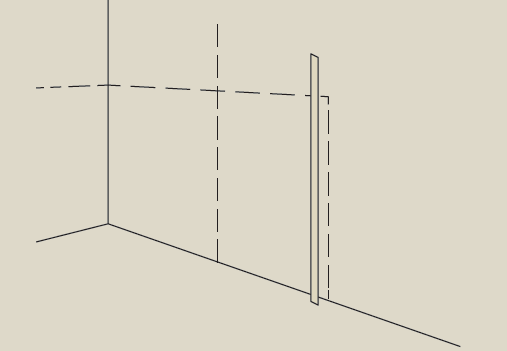
height
- Choosing a selection results in a full page refresh.
- Opens in a new window.

